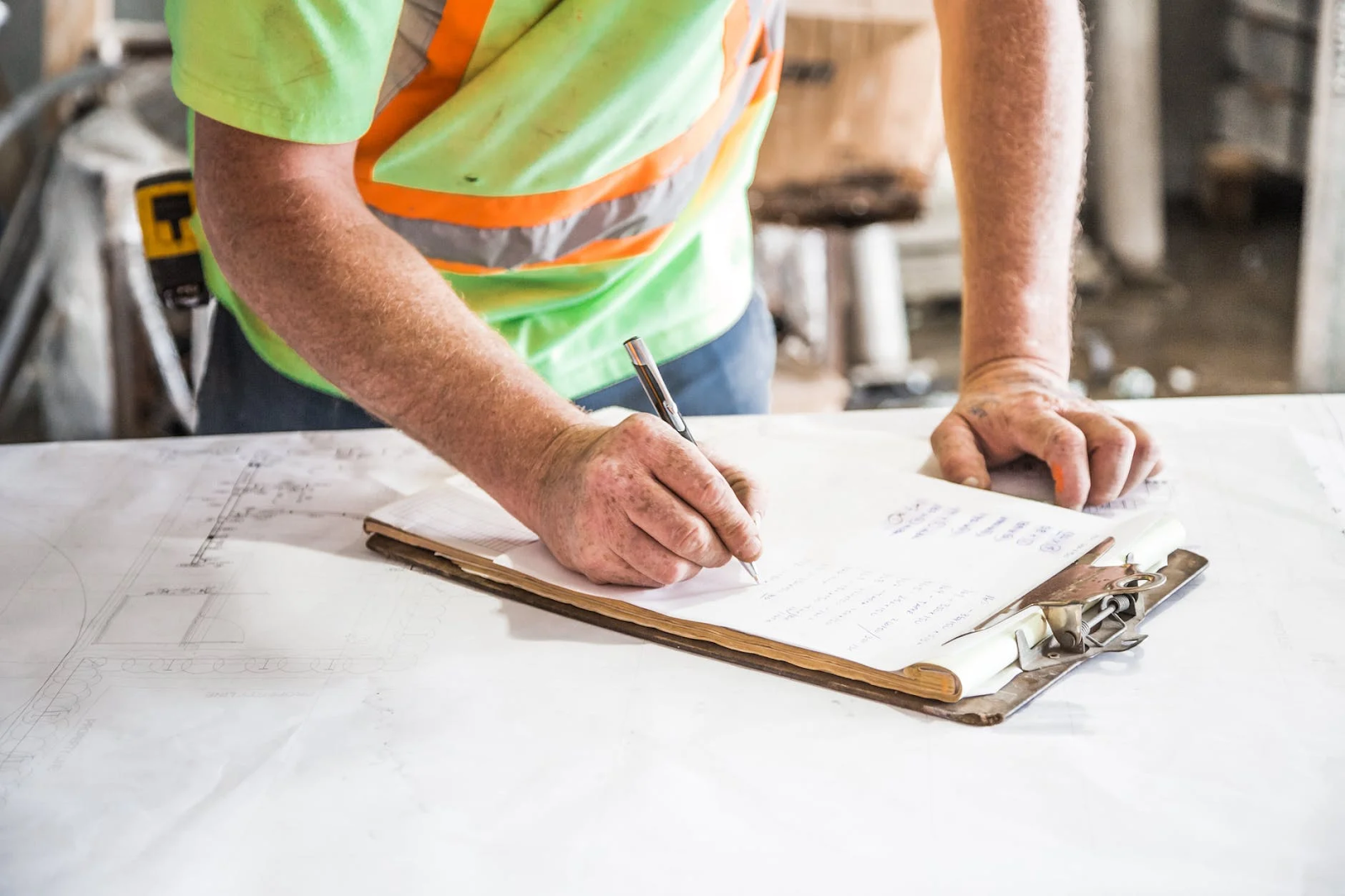Warehouse layout design has evolved a great deal in a short amount of time, and building a warehouse today (or even renovating an existing facility) looks much different than it did just a few short years ago. The rise of eCommerce has shaped this evolution and each warehouse design is unique to its industry and use, there are tips and best practices to consider.
But before we get started, check out this warehouse construction video. We filmed it on December 11th, 2020 when the temperature outside was a balmy 68°!
Ok, now back to our blog…
Ask The Right Questions
Before doing anything else, you need to ask (and answer) questions. What processes will happen within the warehouse? Do your products require climate-controlled environments? Is your inventory fragile or hazardous, and need special treatments?
Your commercial construction partner will need some answers to help decide how to best design your warehouse going forward. The more customized the design is, the easier it will for you to improve productivity and safety, and optimize processes throughout the facility.
In this blueprint, industry professionals suggest to account for 22-27% of the total warehouse space to be dedicated to product storage. Aisles need to be 12-13 feet apart to accommodate commonly used warehouse equipment like forklifts. This space gives both machines and pedestrians space to safely navigate.
Consider The Different Warehouse Layout Design Options
Think about your supply chain, your products, and your productivity goals when it comes to choosing design options.
- U-Shaped: This is the most common warehouse layout design and is easy to scale up or down depending on the size of the building. It’s a semicircle that puts the loading/unloading and shipping docks next to each other to maximize resources.
- I-Shaped: Often referred to as “flow-through” design, this high-volume layout puts the loading/unloading and shipping docs on the opposite ends. Storage is optimized in the center of the building, with the more popular inventory at close hand.
- L-Shaped: As its name implies, this warehouse layout is in the shape of an “L”, with docks at the top and side. The space in between allows for more room for picking and sorting inventory in high-volume warehouses.
Tap Into Design Tips
Every warehouse will be different, but all will have areas for loading and unloading, reception, storage, picking, and packing. The different configurations are endless, but a few universal design tips should be followed.
- Space out the loading and unloading areas to make sure there’s no truck bottleneck or tight spaces for equipment to navigate.
- Separate the reception/staging area. Products that come into your warehouse need to be inventoried without causing a traffic jam during loading and unloading.
- Divide storage areas to allow for both dynamic storage (popular items) and static storage (slow-moving inventory) for optimized picking.
- Take a page from the Amazon playbook and use conveyor belts in the picking area. Research shows conveyors improve pick rates from 60-80/ hour to 300/ hour.
- Separate the shipping/ packing area from the rest of the warehouse floor. This is the last stop before items leave the building, and quality assurance here is a must.

Incorporate Your Warehouse Management System
Automated picking technology needs an optimized aisle layout. Increased employee safety and productivity can be encouraged by the right warehouse design. It’s not unusual to hear of drones being used in warehouses — if this is the case for your facility, there need to be height allowances. Warehouse management system techs should work to help and not hinder, and the design of your warehouse needs to reflect that.
You’d be hard-pressed to find a warehouse these days that doesn’t heavily depend on one tech tool or another. Warehouse management systems (WMS) consist of a network of these tools, and it’s wise to apply whatever system you’re currently using to the design of the warehouse.
Different types of warehouses have different needs. One client may need a warehouse to simply use as a storage facility; another may plan to subdivide the open space for multiple clients. When you work with our team, your project coordinator stays with you from beginning to end; you are never handed off from contractor to contractor. We pride ourselves on communication and want you to feel like the valuable client you are, whether your project involves a few hundred square feet or a half million.
The post Optimizing the Warehouse Layout Design Process appeared first on G. S. & S. Construction.





